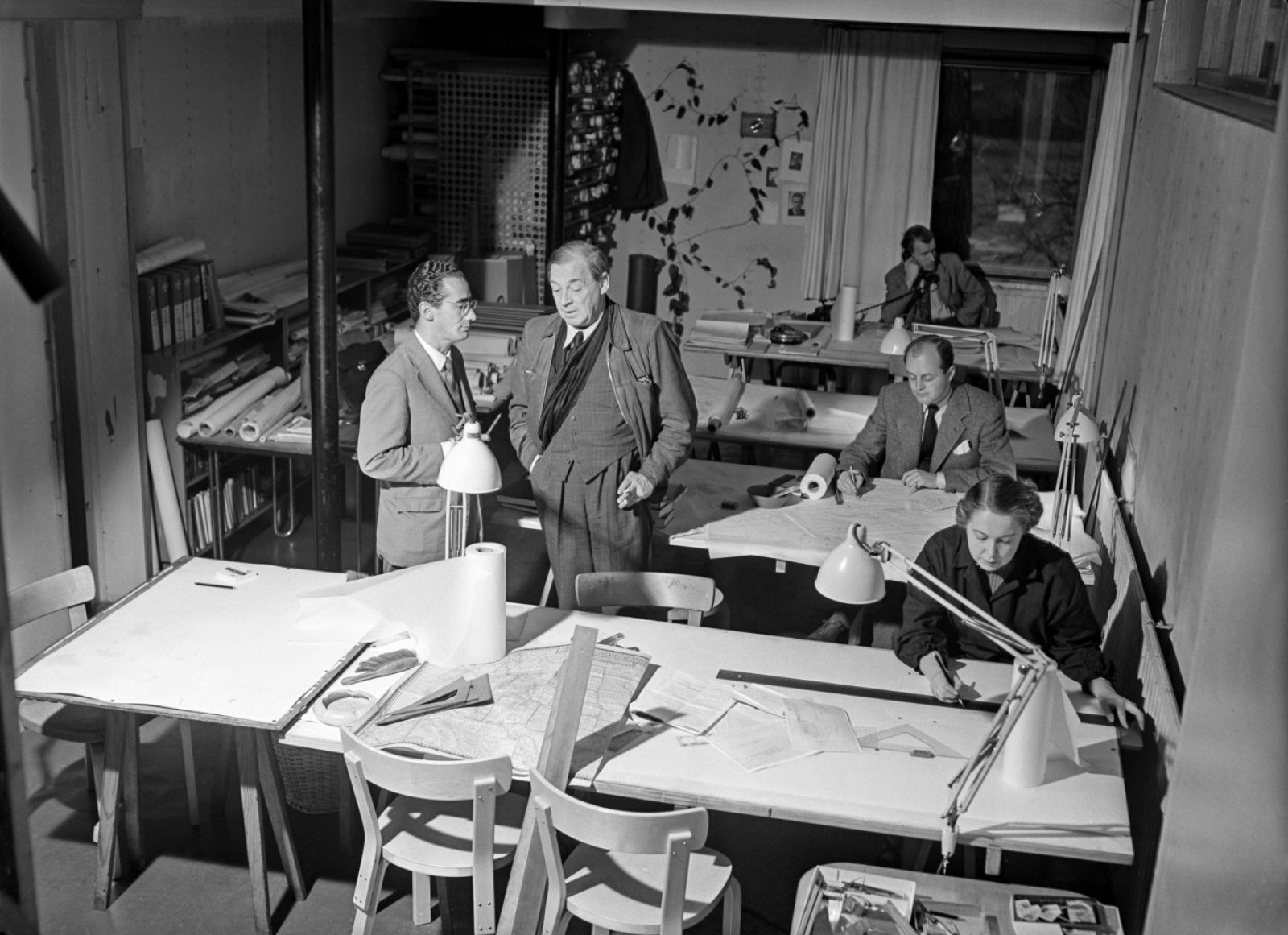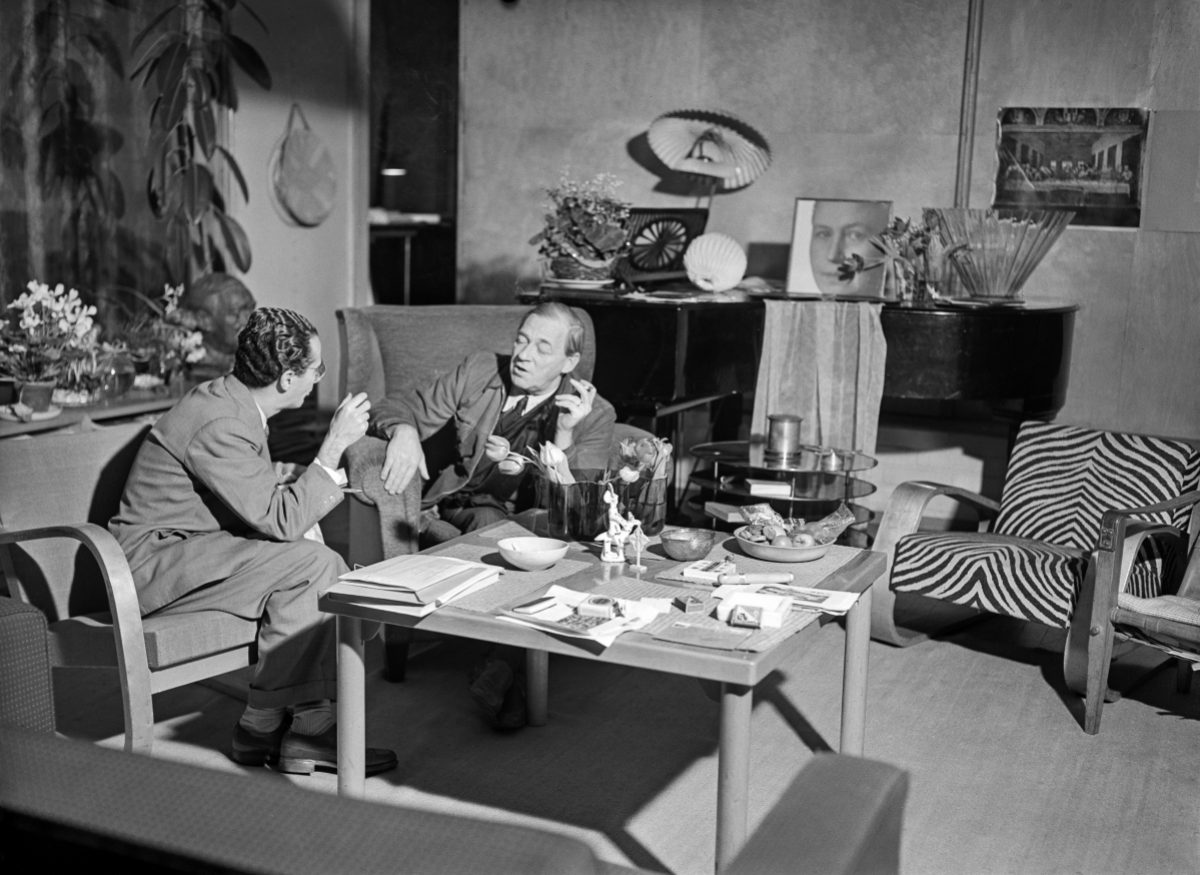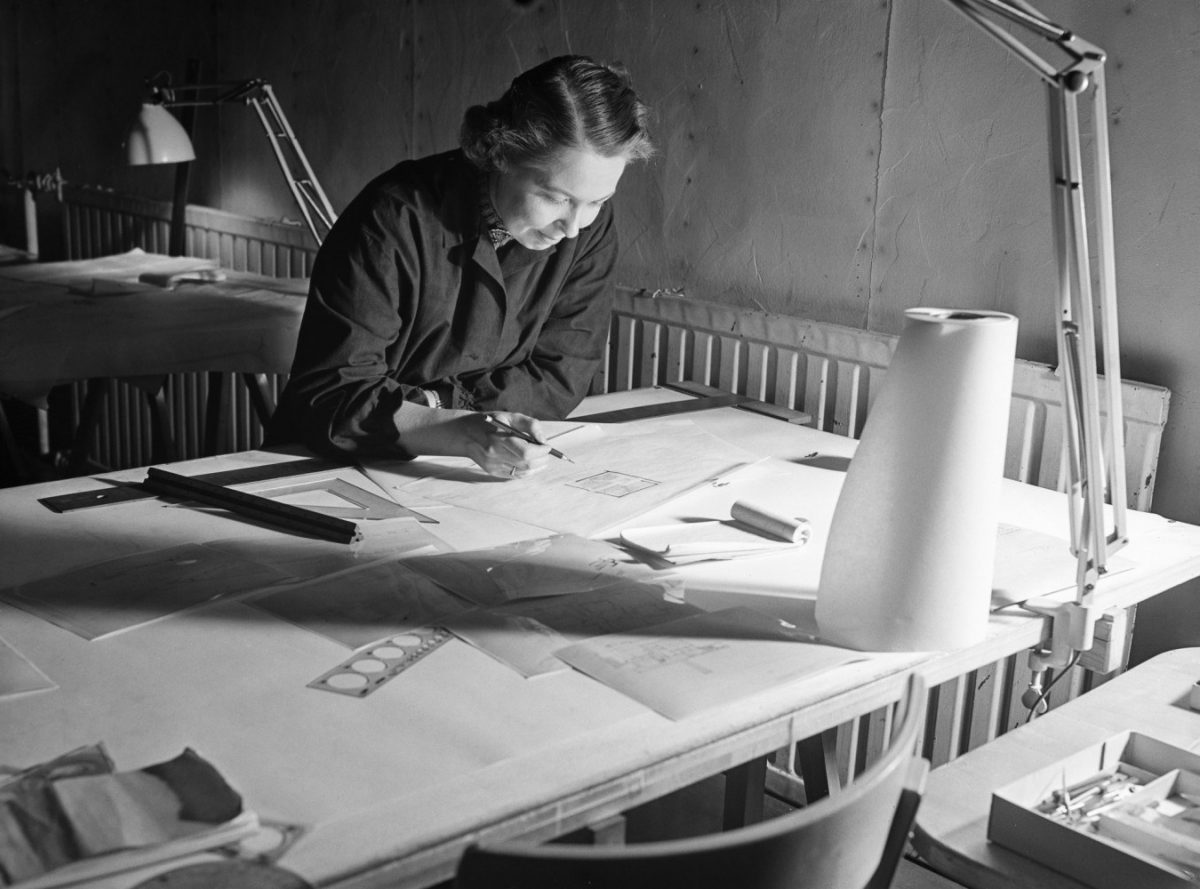
At Alvar Aalto's home studio
In January 1952, press photographer Räshid “Nasa” Nasretdin visited Alvar Aalto’s architectural studio to capture the professionals at work and to shoot some behind-the-scenes images too.
On the practice’s drawing board at the time were a number of a high-profile schemes, Jyväskylä University’s Seminaarinmäki campus and Helsinki’s Kulttuuritalo cultural venue among them. A journalist in attendance watches on as the architects work and interviews Alvar Aalto who is in a jovial mood.
Alvar Aalto and Aino Marsio Aalto’s home-cum-studio at Riihitie in the Helsinki neighbourhood of Munkkiniemi was completed in 1936. The flat-roofed building comprised an office wing and home with a studio and living room downstairs and private quarters upstairs. Outside, it was flanked by a bright patio. The house is the very definition of a Gesamtkunstwerk, a total work of art, where the interiors, furniture and lighting were all designed by the Aaltos themselves. With its extensive use of wood and ability to effortlessly blend into its natural setting, the house can be seen as a precursor to the architect pair’s notable later works like Villa Mairea in Noormarkku. Today, the building serves as a museum run by the Alvar Aalto Foundation.
The blending of the home and working areas reflects the modernist ideal of art as an aspect of everyday life and work as an integral part of the human experience. The photographs also reveal just how modestly proportioned the office space was; at the time, up to ten designers would have been working here. The lack of space prompted Aalto to build a separate studio in nearby Tiilimäki, which was completed in 1955.
The early 1950s were a time of great flux for Alvar Aalto. His first wife Aino Marsio-Aalto had died in 1949. He was by now renowned the world over and his mature architectural style was fully developed. His designs from this era reveal a transition away from standardisation in favour of more organic shapes and his adoption of red brick, pine and copper as materials.
Räshid Nasretdin’s photographs are particularly focused on Elsa-Kaisa Mäkiniemi, a young architect. She had been hired as a design assistant at Aalto’s practice following her graduation in 1949. In the early 1950s, she oversaw the design and construction of Säynätsalo Town Hall. Elsa and Alvar Aalto married in October 1952. In accordance with her husband’s wishes, Elsa was thereafter known as Elissa Aalto. The couple’s relationship, which had blossomed a few years earlier, was initially conducted in total secrecy. In 1951, for example, Elsa and Alvar Aalto travelled separately to Italy to avoid attracting attention. In Nasa’s photographs, Elisa Mäkiniemi is presented as a design architect and collaborator of Aalto’s.
The Finnish Heritage Agency is currently preparing a proposal for 13 of Aalto’s designs to be added to Unesco’s World Heritage List. Included on the list are Paimio Sanatorium; Alvar Aalto’s private residence and studio; the Sunila housing development in Kotka; Villa Mairea; Säynätsalo Town Hall; Seminaarimäki campus, Jyväskylä; Studio Aalto in Tiilimäki; the Kela headquarters in Helsinki; the Church of the Three Crosses in Imatra; the Alvar Aalto Center and Cross of the Plains, Seinäjoki; Kulttuuritalo, Helsinki and Finlandia Hall, Helsinki. A decision on the proposal is expected in 2026.
Räshid Nasretdin ran his Nasakuva studio in Helsinki from 1948 until 1989. His fellow press photographers gave him the nickname Nasa. More of his work can be found in the JOKA Press Photo Archive at https://museovirasto.finna.fi/joka.
Text: Inkamaija Iitiä
Kamera 2/2023

Alvar Aalto at his home and studio in Munkkiniemi, Helsinki in January 1952. Photograph: Räshid Nasretdin / Nasakuva / Press Photo Archive JOKA / Finnish Heritage Agency.

Elsa-Kaisa Mäkiniemi (later Elissa Aalto) at the Aalto studio in Munkkiniemi, Helsinki, 9 January 1952. Photograph: Räshid Nasretdin / Nasakuva / Press Photo Archive JOKA / Finnish Heritage Agency.